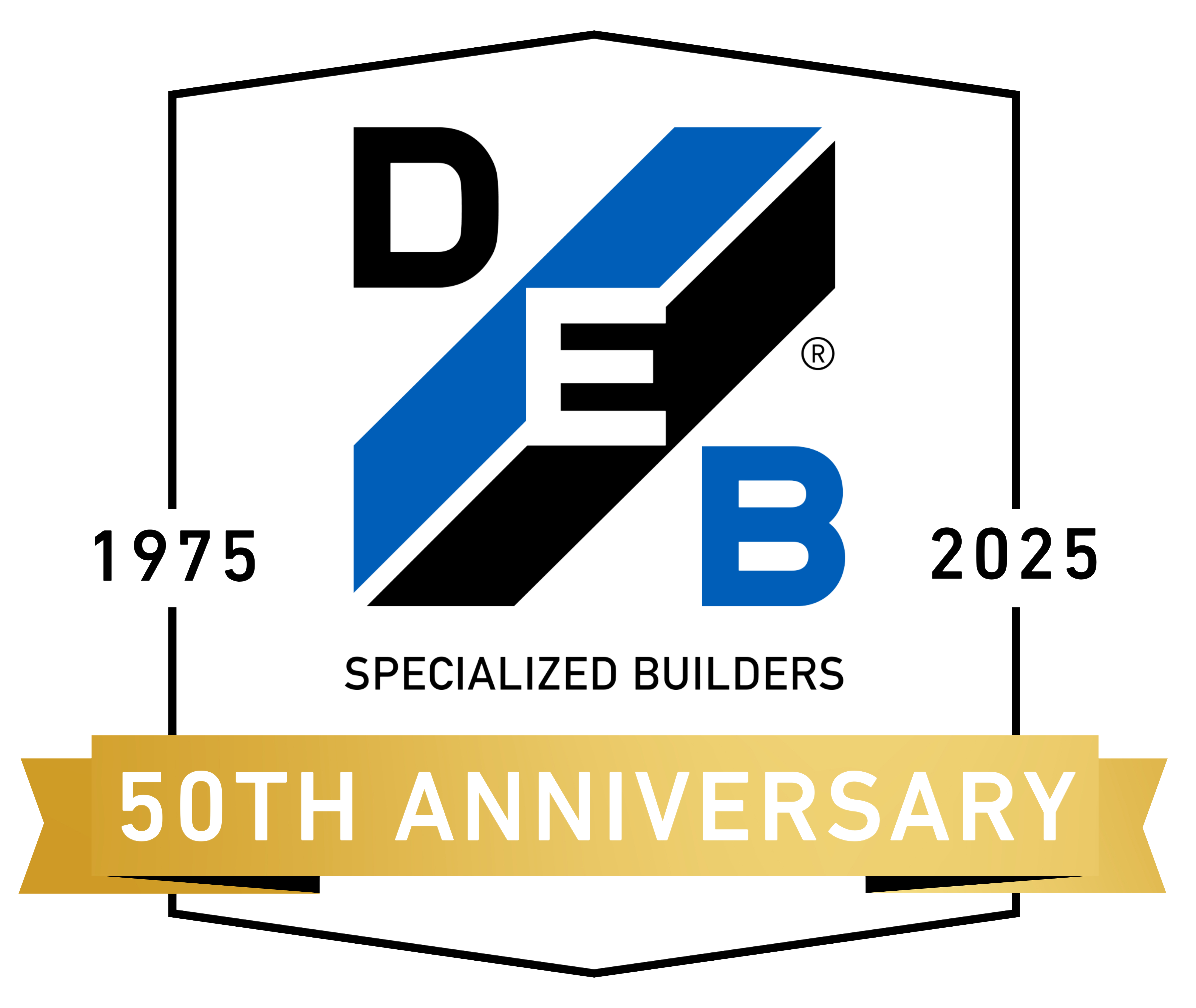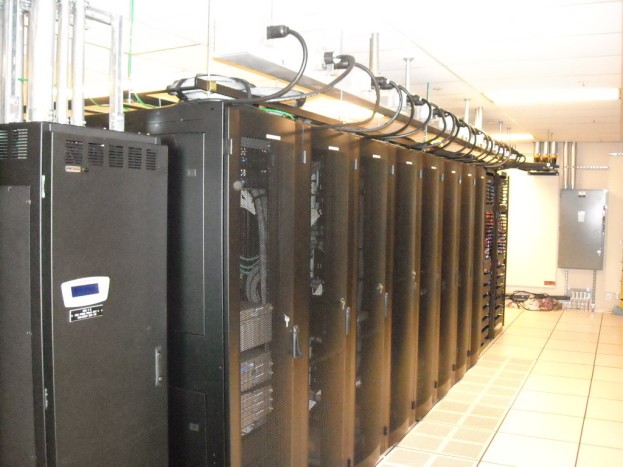
DEB provided a second UPS system, an additional generator, as well as supplemental cooling to REI’s only data center in Kent, Washington. This project was the largest IT project REI had implemented in the last 15 years, and it was a very high-profile project. The critical nature of the project was driven by the fact that REI realized they had outgrown their current infrastructure to such a degree that they had negated all system redundancies. This risk was magnified by the fact that all work had to be completed prior to their “Black Out” period from November 24 to January 15, without any system shutdowns. DEB was able to deliver a completed critical facility successfully with uninterrupted business operations.
Project Highlights:
- All work completed with no downtime to existing systems.
- DEB created, managed and implemented a scripting system for all critical work on the project.
- The entire data center was brought up to code after many decades of non-compliant
construction.
- Sustainability: Recycling efforts resulted in 82% recycling of steel.
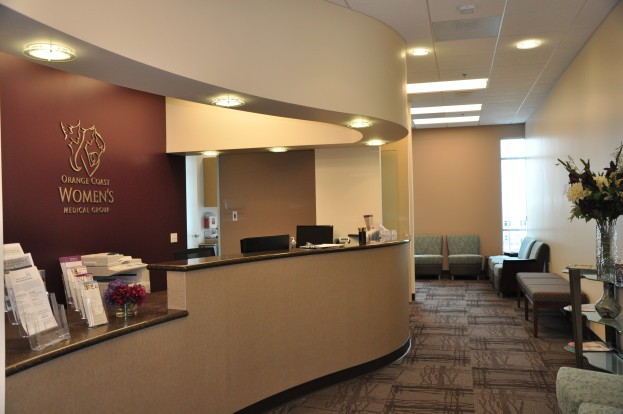
DEB constructed three (3) design/build MOB’s for Orange County Woman’s Medical Group (OCWMG). DEB was brought in at initial concept and provided a turnkey solution that not only met their budget, but designed a space that was functionally beautiful. It is always our approach to create a medical environment that not only addresses the patient’s medical needs but is also a calming and peaceful space.
As a part of the design approach on these three (3) suites, we generated a BIM (3D) model during the conceptual design that allowed the users to visualize their space before it was built. This ability to see their space prior to the full design completion helped to minimize the changes once construction was underway.
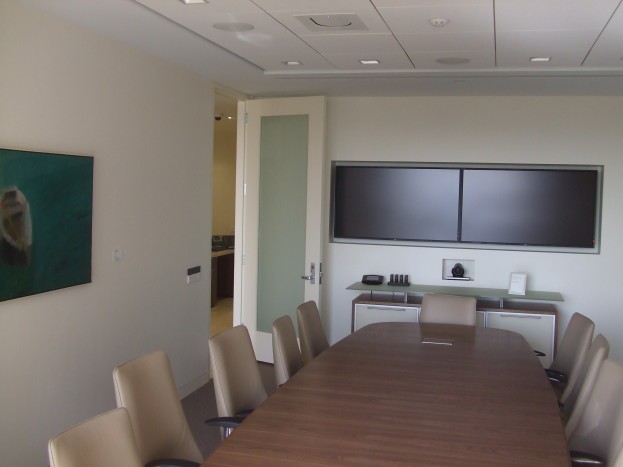
DEB Construction provided tenant improvement construction for this high-end finishes private wealth management space, in a Type “A” high-rise office building without disturbing adjacent tenants. The commitment to Chase required that we work 24-hour days with three shifts to meet their schedule for operation.
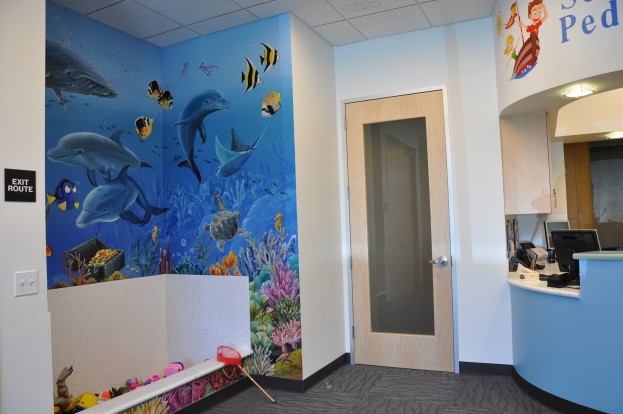
DEB Construction provided design/build services to complete this fast-track project. Teamed with Phoenix Planning, our team designed and built this doctor’s office and examination-room suite. The suite consisted of seven exam rooms, lobby, lab and nurse stations, and check-out. Murals with beach scenes were painted throughout the lobby area, along with a toy box for the children patients.
The layout enabled a circular circulation path around this core with lobby, exam rooms and doctor’s office around the perimeter. Phoenix Planning created an interior design scheme focused around a blue palette with the curved check-in counter evoking the bow of a ship sailing across the wave patterned carpet tiles throughout. Murals representing beach scenes, surfing and woody wagons appear in the lobby with special die cut ceiling tiles with different imagery such as fish, bubbles, balloons, planes, paw prints, stars, and moons in the lobby and exam rooms.
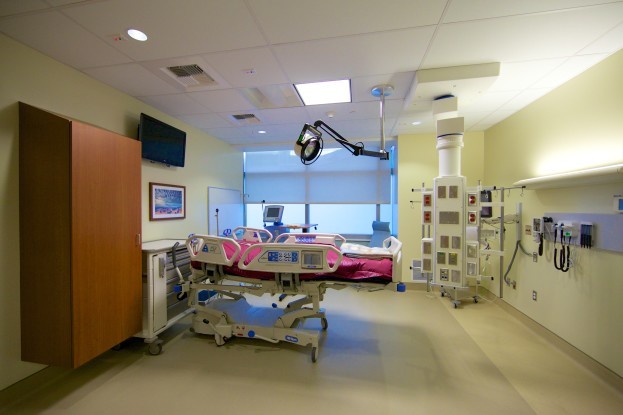
This construction project was a joint Venture with DEB Construction and ISEC Incorporated. The hospital provides emergency services, sixty (60) in-patient beds, out-patient clinics, surgical services, ancillary services, and associated hospital support functions. The overall building is divided by a glass atrium space into two (2) main building blocks. DEB Construction provided specialty building expertise on medical equipment, audiology, central sterile, dental, headwall/footwall, cysto scanner, patient lifts, lights and booms, laboratory equipment, imaging equipment, architectural woodwork, solid surface counter tops, and medical and dental casework.
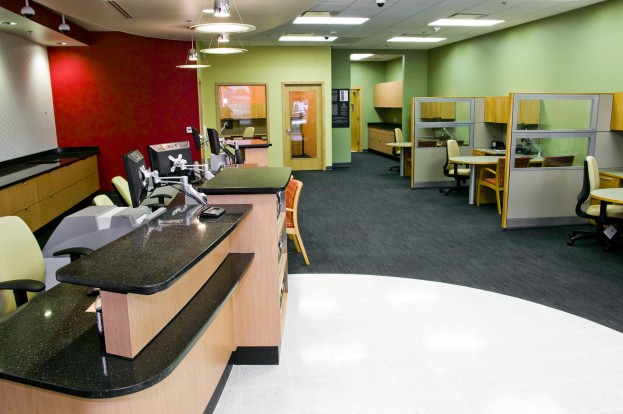
DEB completed a 45,000 square foot tenant build out of three new buildings, the National Headquarters for Xceed Financial Credit Union in El Segundo, CA. The scope of work included class A office space for multiple departments, such as; a call center, card services, accounting, facilities and executive teams.
Additionally, DEB built a new primary Data Center, which had to be commissioned and signed off 60 days prior to the remaining sections of the building, in order to allow the client to migrate their IT equipment and applications prior to the formal campus move. DEB utilized a Critical Path Management schedule to ensure we could meet our client’s very aggressive turnover requirements along with no interruption to their business.
Project Highlights:
- Saved the client $125k by proposing an alternate HVAC manufacturer and controls system.
- Built the Data Center within one building and commissioned and received TCO prior to the
remainder of the building.
- Maintained the highest quality standards while reorganizing the project sequencing so as to accommodate a 24% reduction in the overall project duration. This change was implemented after construction commenced.
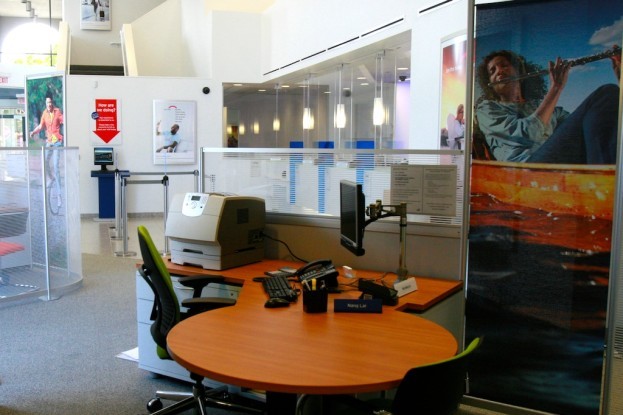
DEB Construction renovated the entire branch at this Menlo Park site. LEED Gold certified.
