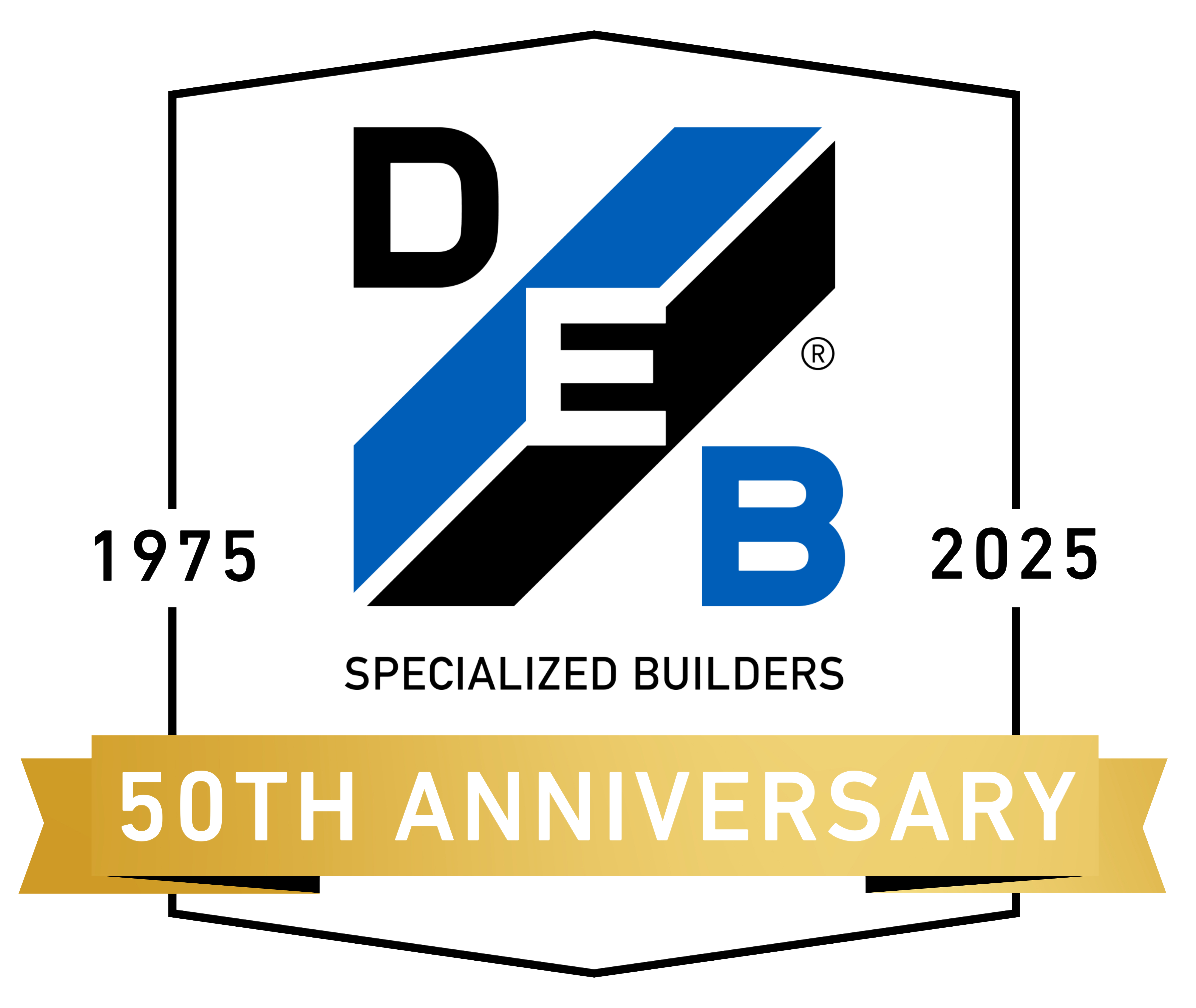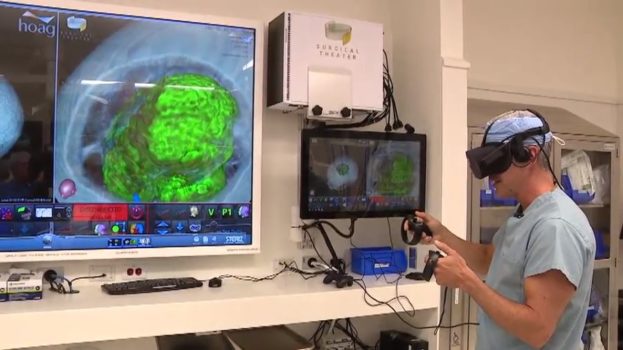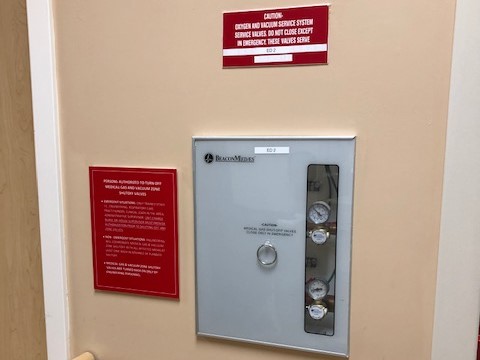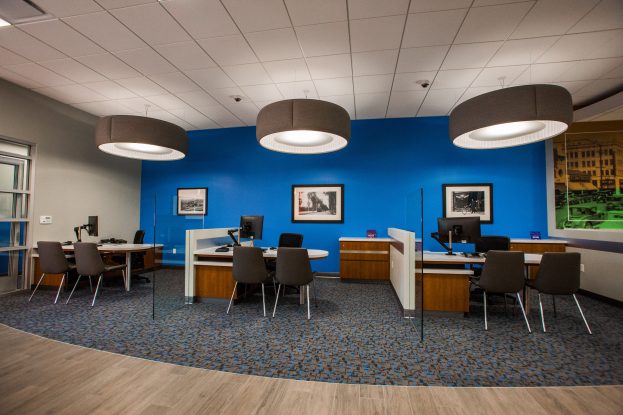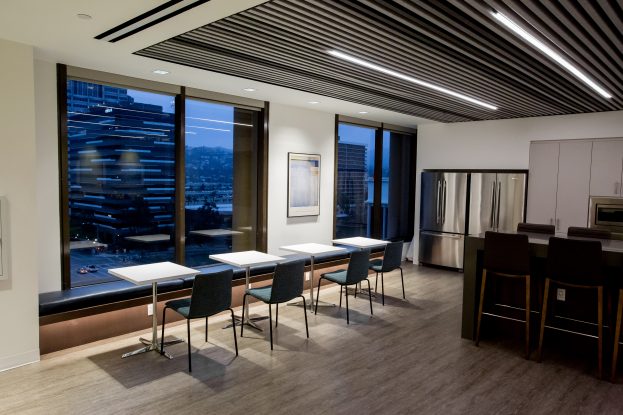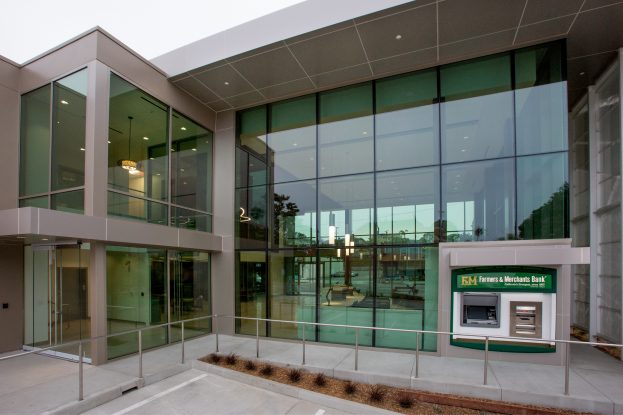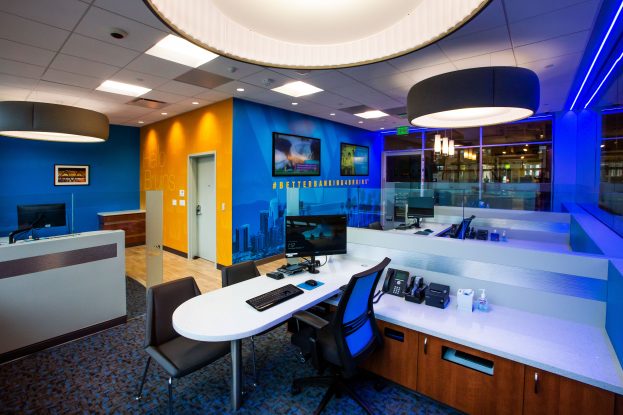Since 2022, DEB Construction has been a trusted partner with RCHSD in the design and installation of over 60 Pyxis medication and supply dispensing systems. Our comprehensive services encompass thorough investigative work, collaboration with the design team (under a DEB contract), and the seamless coordination and installation of equipment. We ensured minimal disruption to patient care by working efficiently with facility staff across all three hospital buildings.
Archives: Projects
Rady Children’s Hospital – OR Light Replacement – San Diego, CA
DEB Construction expertly managed the replacement of (14) existing operating room lights, incorporating comprehensive onsite investigation and structural support enhancements. Our team also updated the fireproofing standards and seamlessly coordinated with Steris, a leading medical equipment vendor, to ensure timely delivery and precise installations. Each operating room involved Level 4 infection control measures, including the rerouting of air flow to maintain a pristine environment in these highly sensitive areas. Additionally, we addressed aesthetic and functional needs by patching and painting several rooms and overseeing the removal and reinstallation of equipment as required.
UnitedHealth Group – Full Building Renovation – Cypress, CA
Full Building renovation of 214,000 SF existing building to accommodate for medical administrative staff. The 5-story renovation included new offices, cubicles, restrooms, front entry lobby, breakroom, and gym. The project also included the installation of new fire sprinkler and fire alarm systems along with interior and system upgrades to an existing elevator.
Hoag Surgical Theater Operating Rooms – Newport Beach
Hoag Memorial Hospital Presbyterian in Newport Beach is showcasing state-of-the art equipment at its two 820-square-foot operating rooms that DEB Construction recently completed.
The 3D Surgical Theater, which was designed by former Israeli fighter pilots, takes the image of the patient’s brain and recreates a 3D model so neurosurgeons can “fly” through a patient’s brain to get a better look at tumors, nerves, blood vessels and tissue prior to surgery.
Other equipment includes an 84-inch touchscreen system known as the CollaboratOR that displays information from a variety of sources, including X-rays, MRIs and videos from the 3D Surgical Theater. The system permits surgeons, nurses and surgical assistants to simultaneously view, monitor and analyze the information.
Hoag is the only hospital in the nation with the CollaboratOR, according to Dr. Burak Ozgur, a neurosurgeon and chief of service for the neurosurgical spine program, and Dr. Robert Louis, neurosurgeon and program adviser of the skull base and pituitary tumor program. The two spearheaded Hoag’s initiative to bring in these technologies.
Another addition is called the “7D Surgical System” for spinal procedures. The device uses the same technology found in self-driving cars to provide what the doctors say is an unprecedented level of surgical navigation for radiation-free placement of spinal implants.
“This tool still allows the surgeon to be in complete control, but it enhances accuracy and speed during surgery,” Ozgur said.
“When you work with spine, it’s critically important to be precise because the placement of the screws, even off a few millimeters, could damage the spinal cord or hit a nerve,” he said.
A typical brain or spine surgery involves eight to 10 people.
Providence – St. John’s Health Center – Medical Gas Alarm Panel
For this project, the scope involved an installation of new pressure sensors onto live medial oxygen lines and a new digital area alarm panel into a fire rated wall. Additionally, new electrical and low voltage needed to be established for the alarm panel.
At the end of the project the final re-certification of the medical gas lines had to be completed by a hospital preferred vendor, in collaboration with DEB, prior to the entire affected system receiving clearance to go back online.
With the help of our Superintendent and onsite team, we were able to complete the entire scope of work ahead of schedule.
WESCOM Credit Union – Riverside
DEB Construction recently completed a major renovation of the WESCOM branch in Riverside, CA. The almost 3,000 SF facility included new ATM’s, teller counters and financial offices, lobby, and three transaction counters. The reconfiguration included new floor finishes, lighting fixtures and ceilings. WESCOM’s Sr. Vice president commented “DEB, you guys did great job to stay ahead of the schedule.”
Large American Bank Renovation – Glendale
DEB Construction recently completed renovation of 44,000 SF of two floors in a high rise building for a large American bank’s administrative offices in Glendale. This project is considered an administration space modernization with new finishes. The project included perimeter private offices, NER/IT rooms, training rooms, conference rooms, break rooms and restroom upgrades along with new office cubicles in the open areas.
Farmers & Merchants Bank – Redondo Beach
WESCOM Credit Union – UCLA Ackerman Hall – Los Angeles
As the “Official Banking Partner” of UCLA Athletics, UCLA Alumni, UCLA Camps Life and Recreation, and the Rose Bowl Stadium, the WESCOM Credit Union mini-branch was built within the existing shell space of the Ackerman Student Union. The unique design by Little Diversified Architectural Consulting allowed for the full operation and functionality of a traditional branch within a compact 847 square foot space.
Highlights
- From demolition of existing finishes to completion and turnover, this project was constructed within an occupied food court, with no complaints from students, staff, and campus visitors.
- The project success was based largely on constant collaboration with Ackerman construction managers, UCLA construction manager and inspectors, and WESCOM construction managers.
- Identified path of travel, deck scanning and coring to bring HVAC line sets to the 4th floor roof deck
